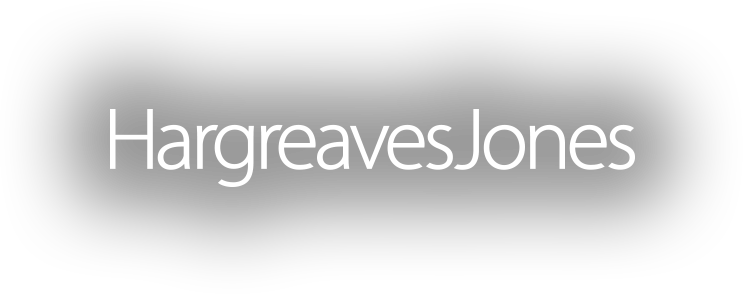Sponsored by the Office of the State Architect, the Department for Parks and Recreation, and the California Arts Council, this project was awarded in November of 1985 to Hargreaves Associates, Mack Architects, and Doug Hollis. In selecting this team and establishing this collaborative effort, the sponsors began a process that took a fresh approach to architecture, landscape, and art.
The design required the integration, rather than the separation, of related disciplines and set the stage for an uncharacteristic urban park. The process required the development of a public survey and interaction with various community groups. It also involved an extensive process of review by multiple agencies including the Corps of Engineers, Bay Conservation Development Commission, and Water Quality Control Board. The 18-acre site itself is highly expressive. Located on the edge of the city, on landfill facing the San Francisco Bay, it is windswept and industrial. Dominant elements include wind and water, views of ships and docks, and abundant evidence from the layers of fill below. From these images a language of location was developed and is employed in the detailed articulation of the place: the dunes, the plane, the water.
